|
The complete model is square
about 30 inches per side. This tour begins in front and proceeds
counter-clockwise around the house to the right. Each area includes
different angles and closeups.
|

|

|

|

|

|
| Front - Wooden table and frame. |
Front - Red brick front and white columns. |
Front - Simulated grass and bushes. |
Front - Two yard lights actually worked. |
Front - Low view from grass level. |

|

|
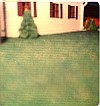
|

|
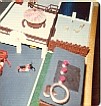
|
| Right Side - Large tree in right front yard. |
Right Side - High view shows driveway. |
Right Side - Low view from front corner. |
Right Side - Driveway. Note the basketball
goal on garage. Rim and net approx. 1/4 inch square. |
Right Side - Shows top of "shed" ...
holds the battery for lighting the model. |
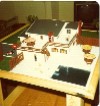
|
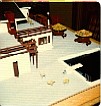
|
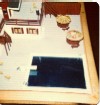
|
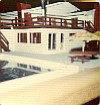
|
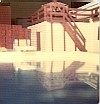
|
| Rear - High view. Shows lower
and upper decks and pool. |
Rear - Upper deck includes brick grill.
Lower deck with chairs. |
Rear - Pool shows diving board.
Patio tables have umbrellas. |
Rear - Ground level view of lower deck.
Sliding doors in center. |
Rear - View from the pool showing stairs
to upper deck. |

|
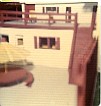
|
The views at the right are
inside. The roof was designed to lift off. The entire upstairs
would lift off to reveal the first floor too. |
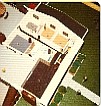
|
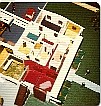
|
| Left Side - Large view. |
Left Side - Closeup along fence to
other stairway to upper deck. |
|
Inside - Shows rooms on the upper floor. |
Inside - Shows first floor after entire
upper deck removed. |